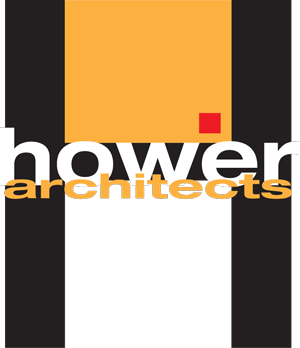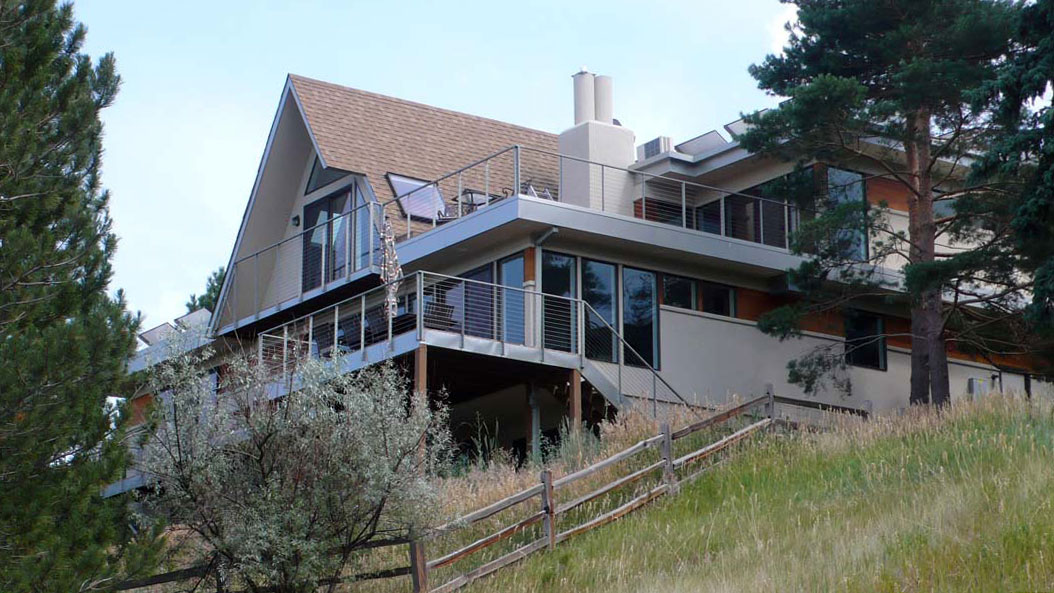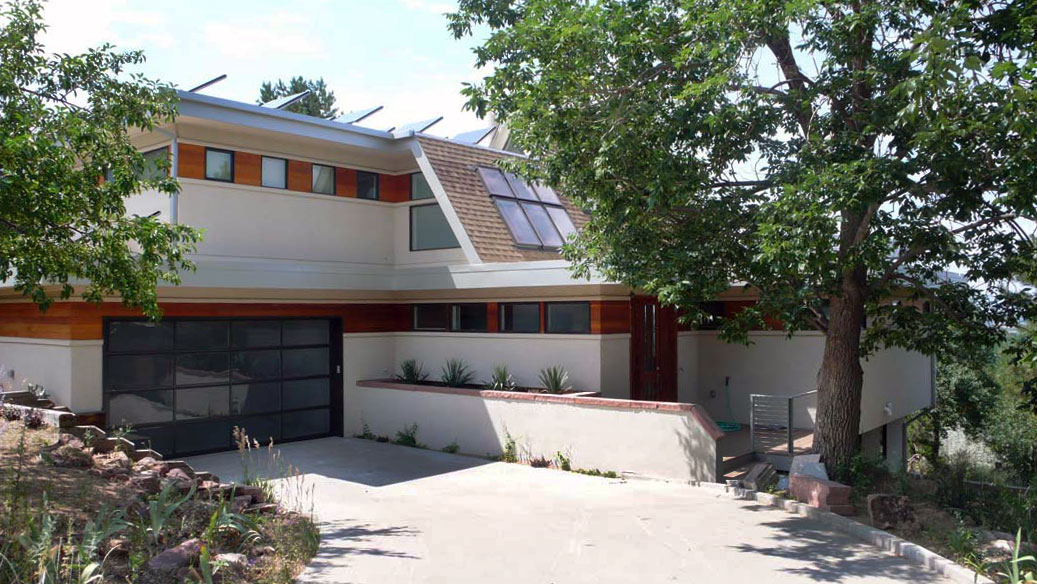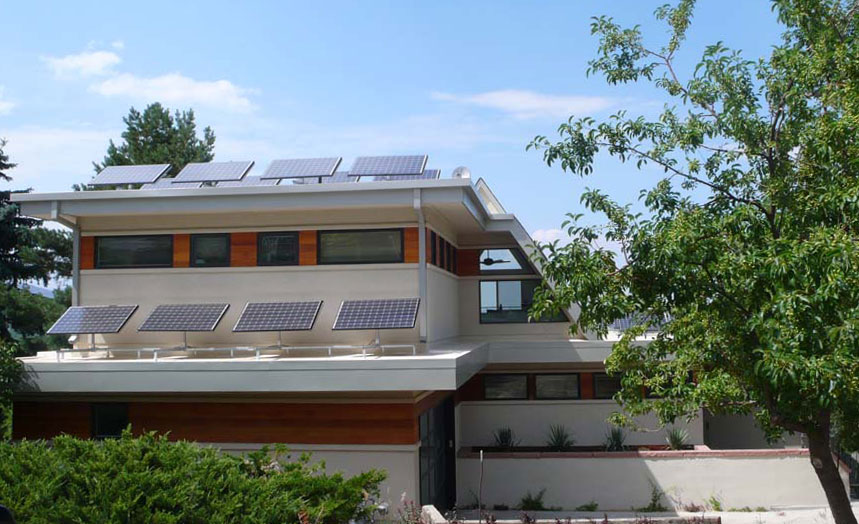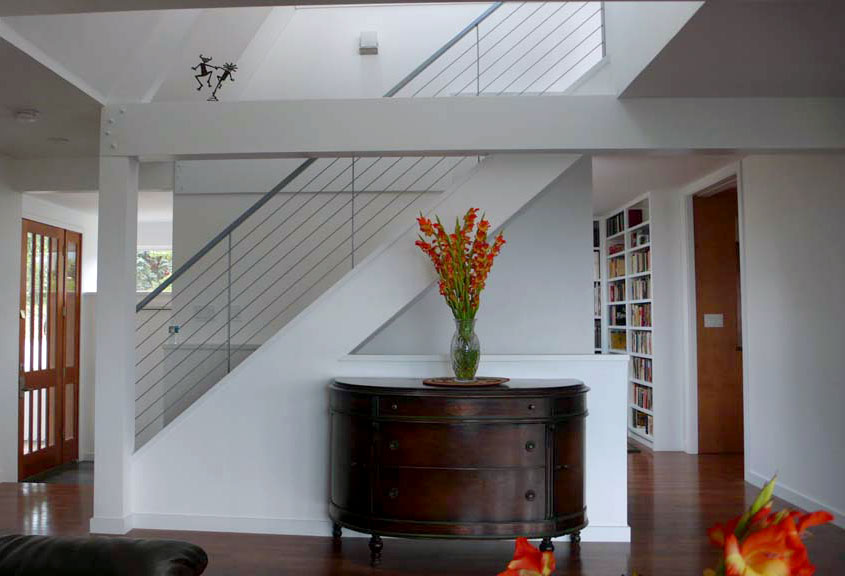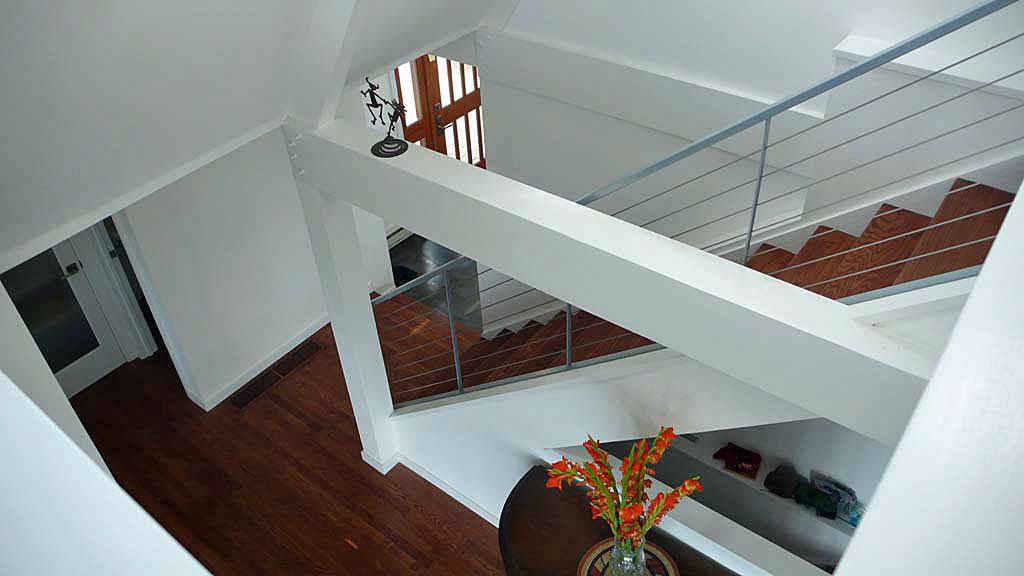Gallery
The Vision
This renovation of an existing 1970’s a-frame structure left only the photography studio intact. The design incorporates cedar siding in horizontal bands to tie the existing and new façade together. Sited on a hill overlooking the city of Boulder, the residence is equipped with photovoltaic panels that provide electricity for the entire home. The exterior features walk-out terraces with cable railings, sloping skylights, and stucco walls.
Testimonial
Hower Architects helped us to take what was the ‘ugly ducking’ on the block and turned it into the ‘jewel of the neighborhood.’ We added an upper floor, bedroom suit and office, as well as a foyer and library to the main level. In addition we raised ceiling heights, gutted kitchen and bathrooms and transformed an old, tired hodgepodge of a dwelling into a modern beauty. Roland worked closely with us to guarantee that the house reflected our desires and aesthetic. We could not have been happier with the results.
Client, Longwood Residence
