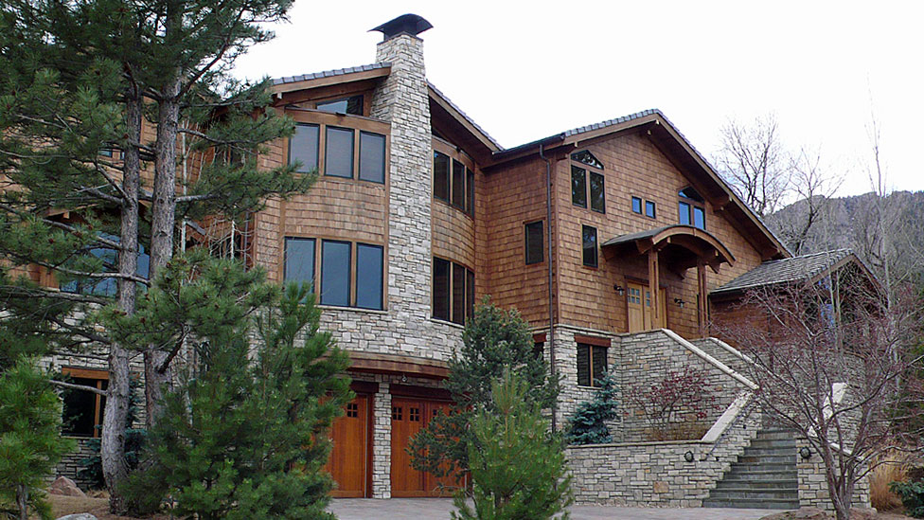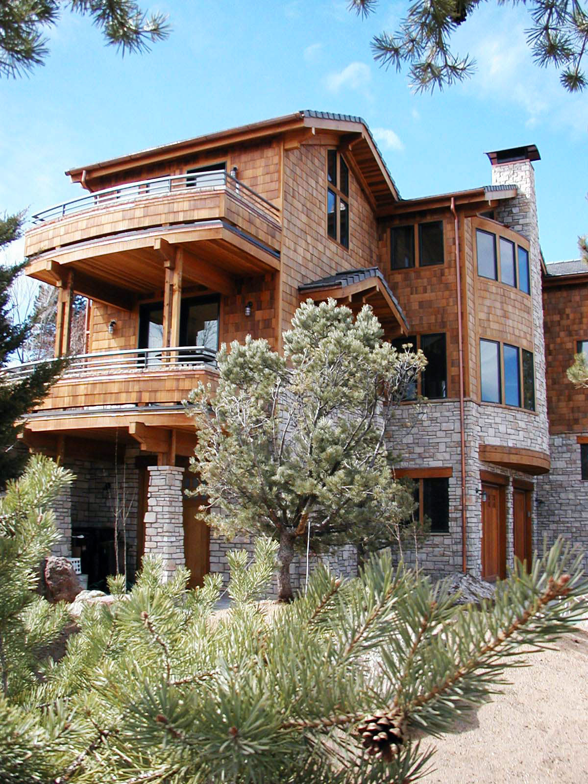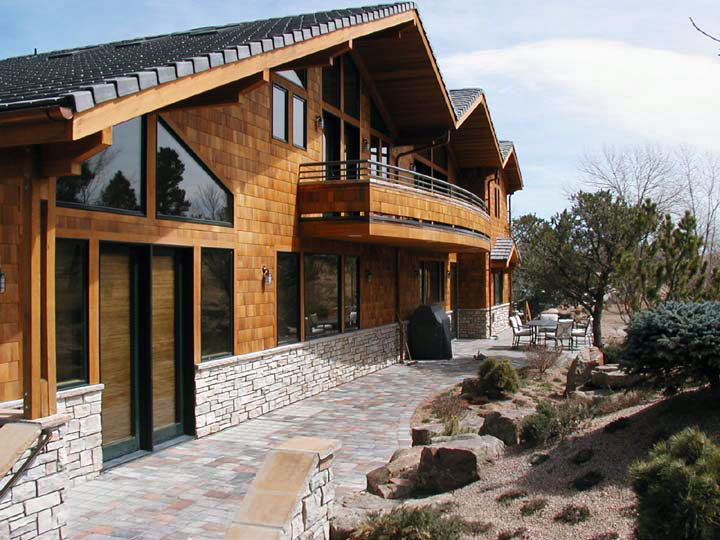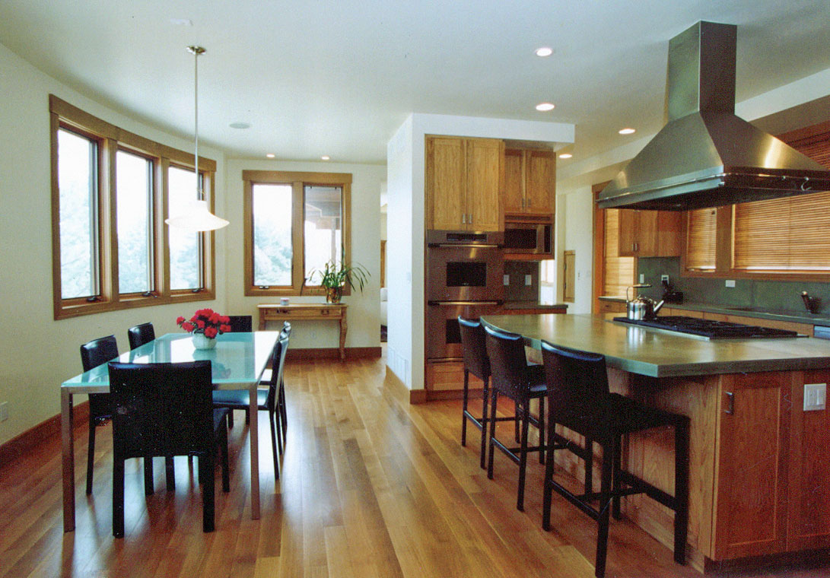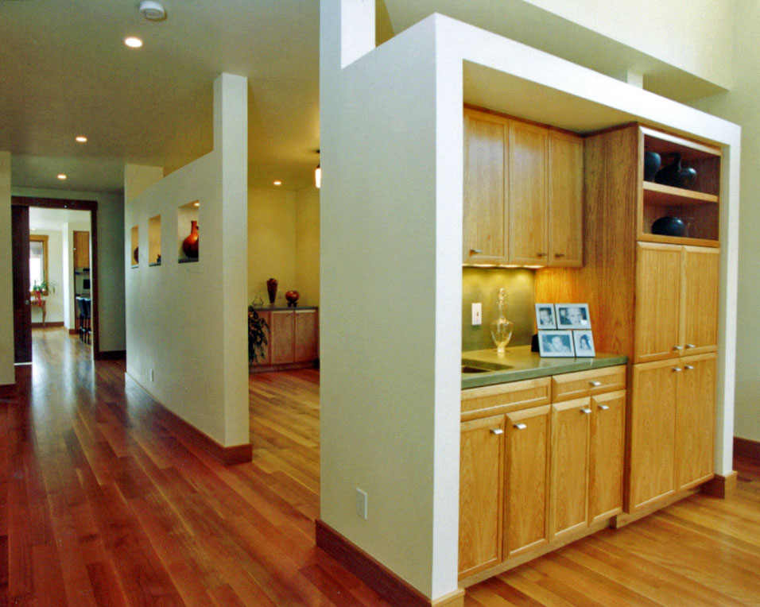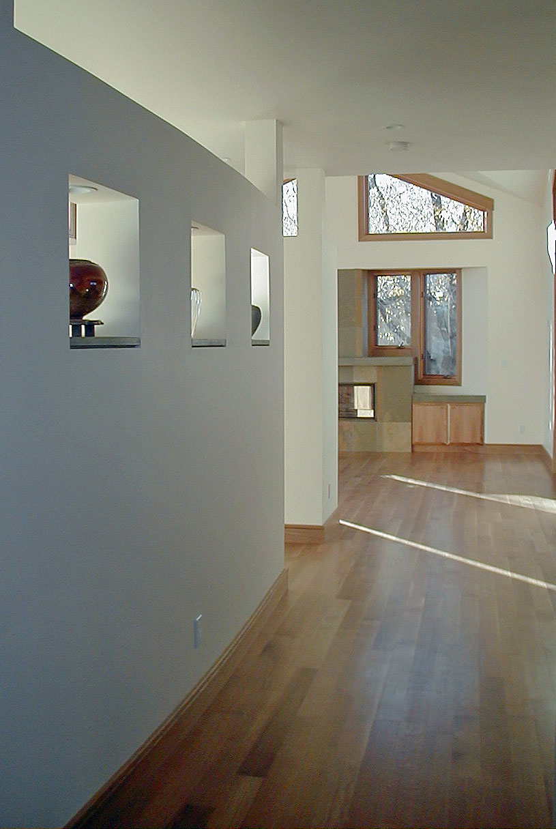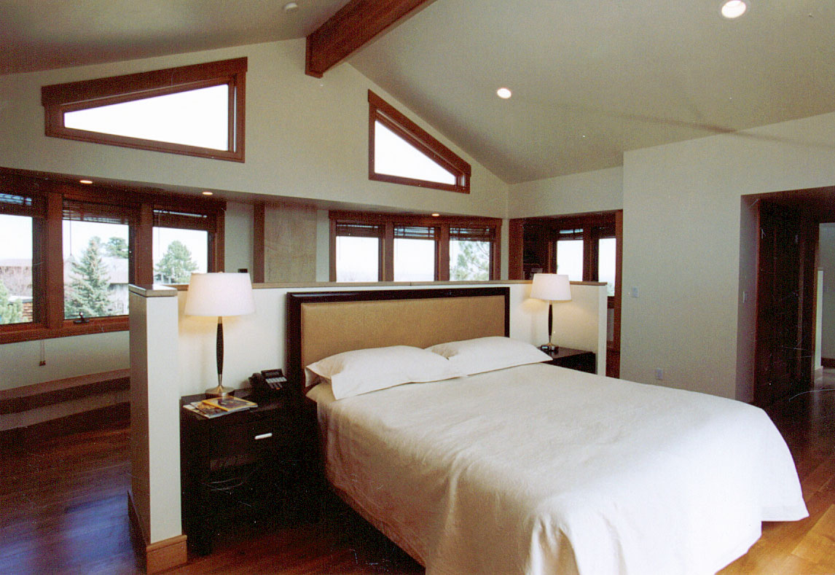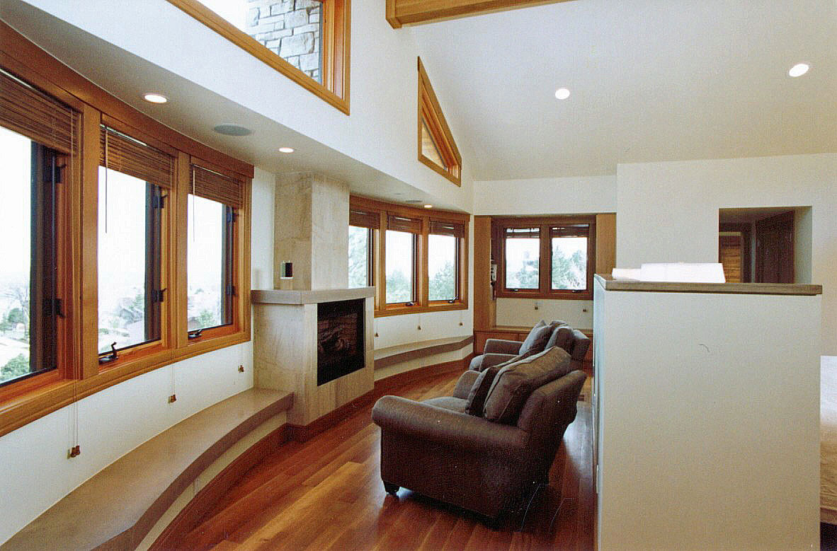Gallery
The Vision
This custom home sits on a triangular-shaped hillside lot. Triple dormer roof forms emulate the Rocky Mountains while creating interior cathedral ceilings. The integration of curvilinear shingled façades and balconies soften the regularity of the structure. Exterior concrete tile roof, cedar shingles, heavy timber post and beams, stone chimneys, entry stairs and wall accents accentuate the mountain-style façade relief.

