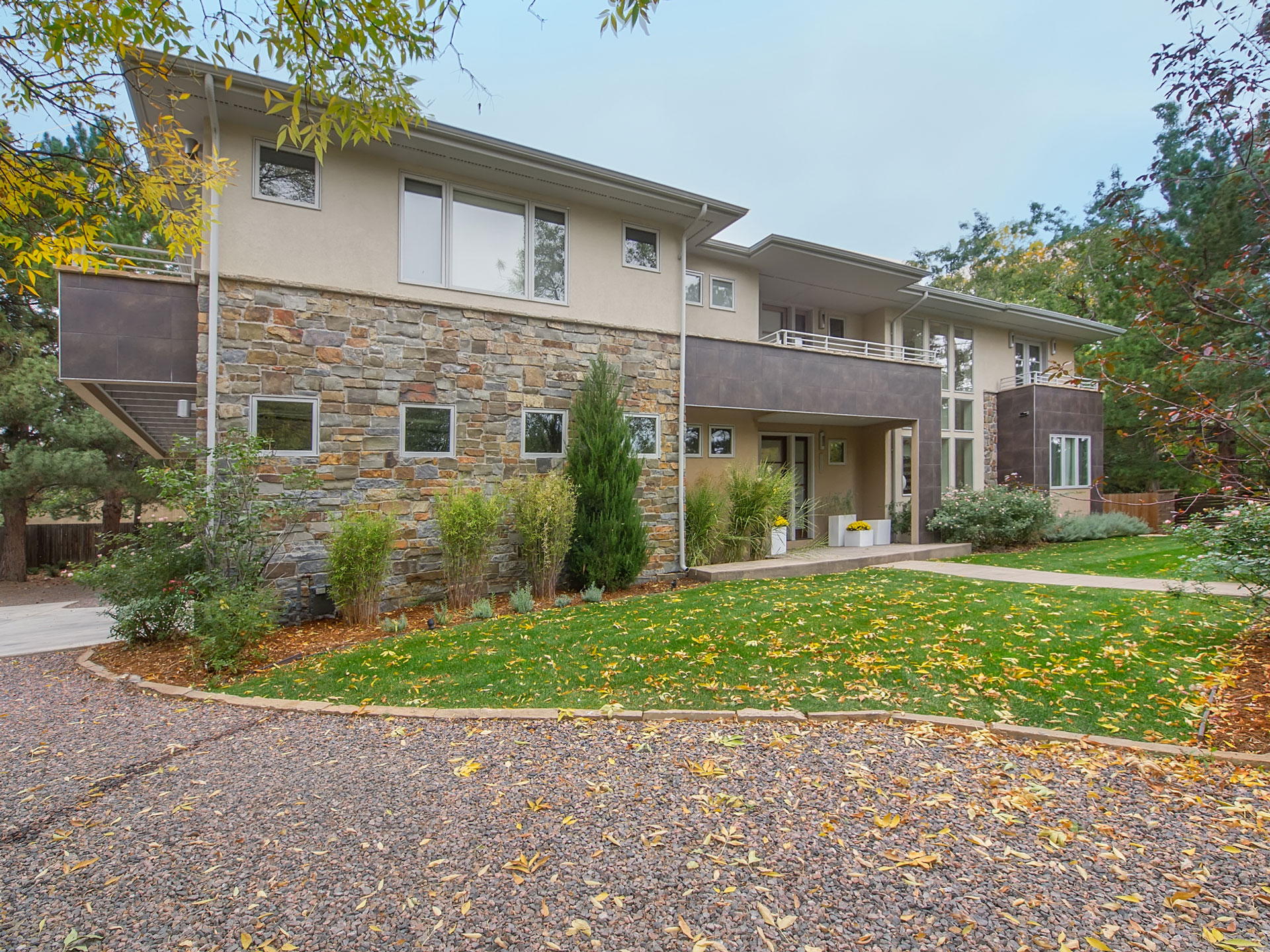
A custom, country modern home.
This custom-designed home features a linear floor plan with a 19-foot-high cathedral ceiling in the great room, allowing for full height windows on north and south walls that illuminate major living spaces. The top floor mezzanine connects bedrooms and overlooks the living room, providing views to the mountains. Six bedrooms are zoned for privacy on three levels, with the master on the top level and the guest room on the bottom level. All living areas are accessed via a 3-level steel and wood stairway, illuminated by a 3-story window wall. Exterior materials include porcelain tile, stucco and stone.
Very creative, smart forward thinking architect. I’ve worked with Hower Architects on many projects and would recommend them to anyone.
Client, Kalmia Residence