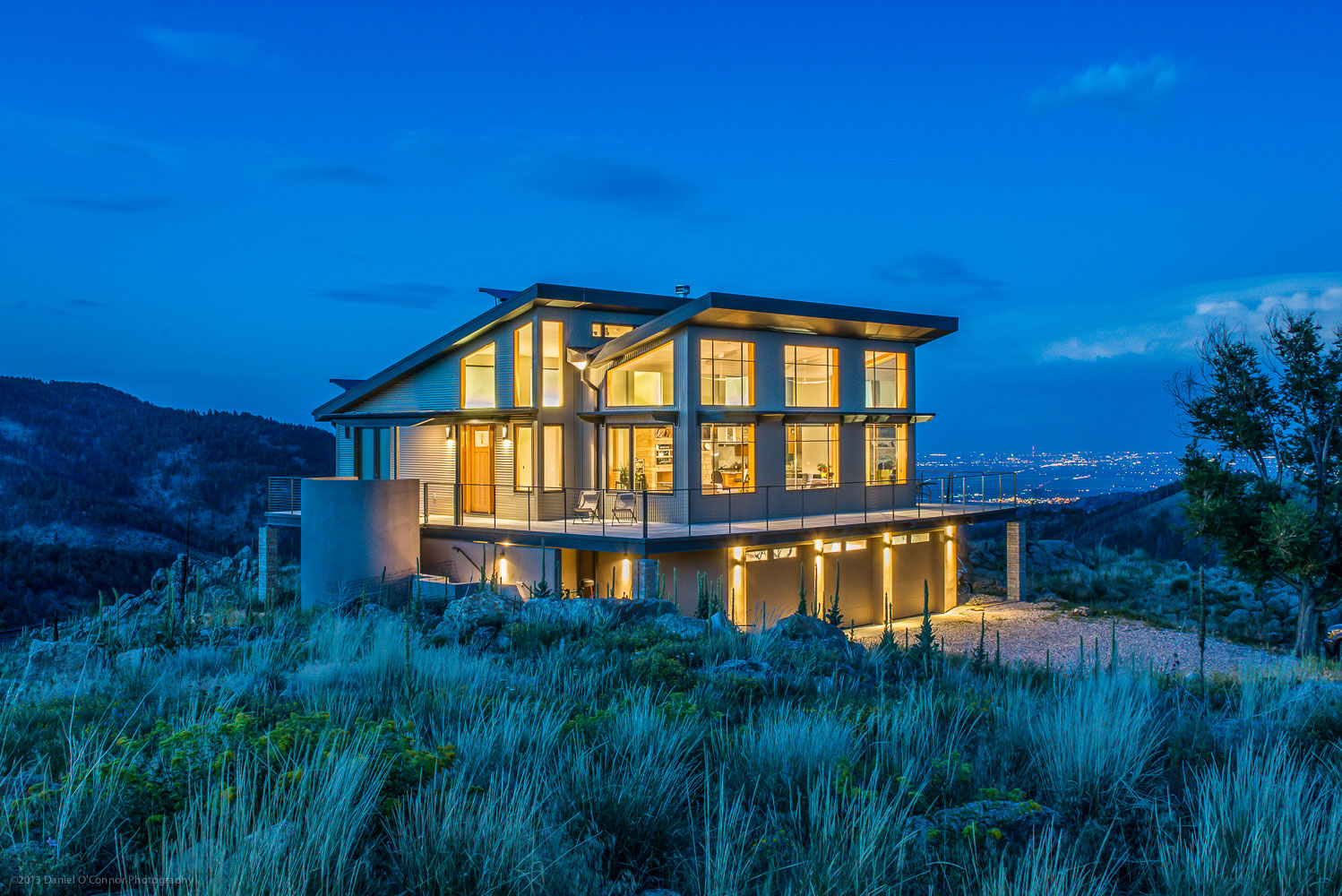
A home to withstand fire in the foothills.
After their first home was destroyed in the Canyon Fire, the Owners of this property wanted to rebuild using fire-resistant materials. The new design featured a concrete lower structure, housing garage, workshop, and wrap-around elevated terrace. The upper, wood-framed level is entirely clad with corrugated metal siding and roof. The design incorporates south-facing two-story windows for passive solar benefit. Polycarbonate awnings provide shading in the summer season.